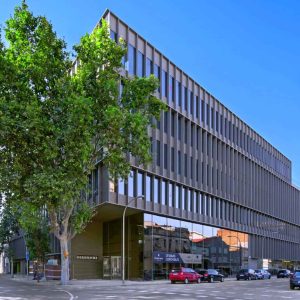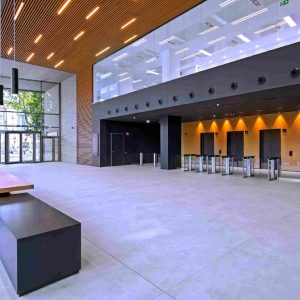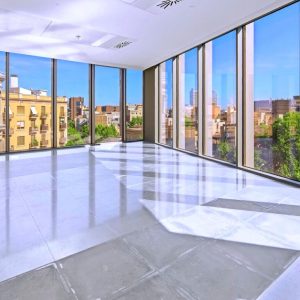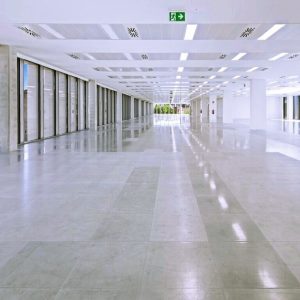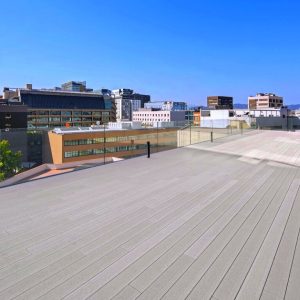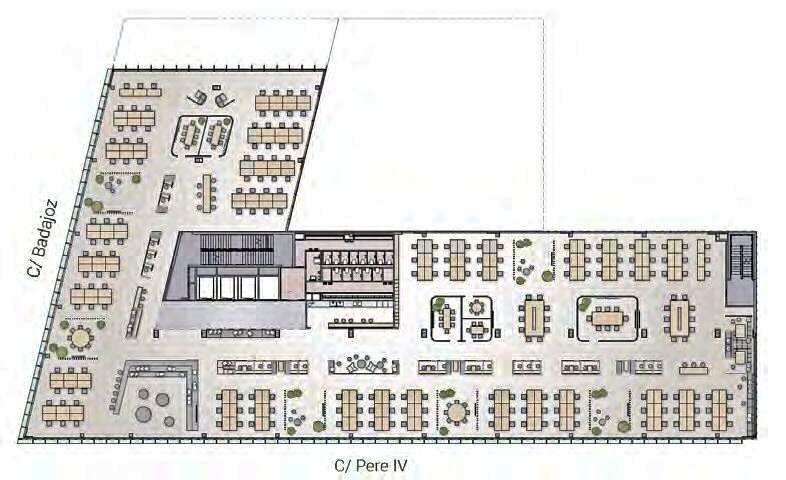See Pictures
- Back to
- Offices
The Diagrame building is located at Pere IV Street, 105-109, Barcelona. It is of recent construction and has been designed by the prestigious architects of GCA with a glass façade that blends in with its surroundings and with all the details to become the luxury office building of reference.
Located in 22@, the new prime business district of Barcelona, an area in constant transformation and development. Its strategic location provides very good access to Barcelona and its public transport network, with bus, train, metro and tram stops very close by.
WHY RENT OFFICES IN THE DIAGRAME BUILDING, BARCELONA?
In Pere IV Street, 105-109, Barcelona, Diagrame is a new Class A office building with a surface area of 14.975.20 m2 distributed in an access floor with a double height lobby, 5 upper floors with high quality finishes and 713 m2 of private landscaped terraces and a outdoor public courtyard at the back, on the ground floor, created by its L-shaped floor plan. It also has 2 floors below ground level for parking with capacity for 142 cars, 38 motorbikes and 147 bicycles.
Both in its design and construction the focus has been placed on achieving a high level of efficiency and sustainability, therefore Diagrame has a pre-certification LEED Platinum and is among the first buildings in Spain to obtain the WiredScore certification.
At Cushman & Wakefield we bring you all the assistance you need to choose the right property for your business. If you are interested in renting a office in this area, you can contact us para request more information o concert a visit.
Availability
See Units tableCharacteristics
- LEED Certificate – Platinum
- Wired Scored Certificate – Gold
- Terrace – 1,400 m² of public patios and private terraces
- Open plan floors
- Ceiling Height – 2,95 m.
- Raised Floor
- Drop Ceiling
- Concierge
- Parking In – for cars, motorcycles and bicycles
- Elevators – 4
- Goods lift – 1
- Fit-out office – 1-1 floor
- Large hall with double height ceiling
- Toilets on each floor
| Name | Use | Size (m²) | Rent (€/m²/month) | Availability | Expenses of comunidad |
|---|---|---|---|---|---|
| Planta 5 | Office | 1,564.77 | 24.00 | Immediate | 4.50 |
| Planta 4 | Office | 2,841.94 | 23.00 | Immediate | 4.50 |
| Planta 3 | Office | 2,846.41 | 23.00 | Immediate | 4.50 |
| Planta 2 | Office | 2,789.91 | 24.00 | Immediate | 4.50 |
| Planta 1.2 implantada | Office | 1,555.89 | 22.00 | Immediate | 4.50 |
| Planta 1.1 | Office | 1,098.29 | 22.00 | Immediate | 4.50 |
| Planta baja 2 | Office | 1,319.82 | 22.00 | Immediate | 4.50 |
| Planta baja 1 | Office | 596.50 | 21.00 | Immediate | 4.50 |
Access
- Metro : Llacuna – L4
- Bus : 6, H14, 192, V23, V25, 136, B20, B25
- Access : Ronda Litoral / Av. Diagonal
- Airport Distance : 20 min.
- Tram : Estación de Sant Adrià – Ciutadella / Vila Olímpica T4

