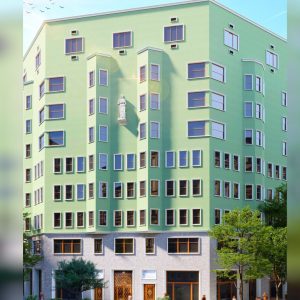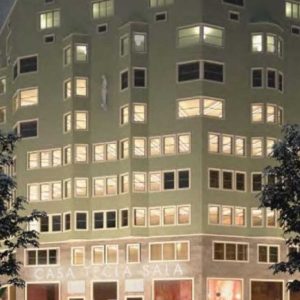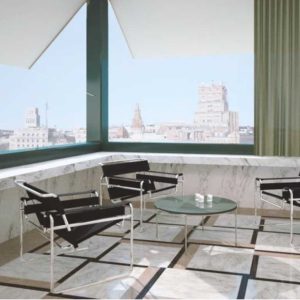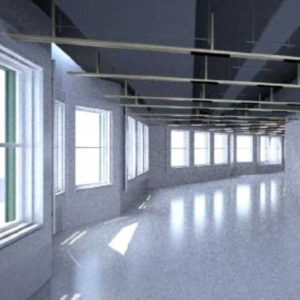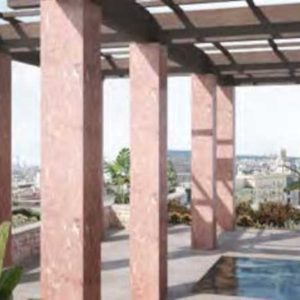See Pictures
- Back to
- Offices
Office building from 1929 in Barcelona with an architectural style art deco, which has been totally restored to become a unique and very representative workspace. Located in the heart of the historic centre of Barcelona, very close to Catalunya Square and Paseo de Gracia, in Casp Street, Casa Tecla Sala has different spaces: more industrial on the lower floors and high standing on the upper floors.
CASA TECLA SALA | OFFICE BUILDING IN BARCELONA WITH GREAT ADVANTAGES FOR YOUR BUSINESS
With 6.866 m2 divided into 11 floors, Casa Tecla Sala in Casp Street has: basement floor below ground level with purpose rooms, bicycle parking and private changing rooms with showers and lockers: ground floor with offices and commercial premises, plus 8 floors above ground level; and a rooftop private terrace with spectacular views of the city. There are also landscaped terraces on the first and eighth floors.
If you are looking for an office building in Barcelona equipped with the latest innovations, Casa Tecla Sala on Casp Street has the most modern facilities integrated into the architecture of the building. In addition to having the maximum pre-certifications for wellbeing, sustainability, efficiency and connectivity: WELL, LEED Gold and WiredScore. Locating your offices in this building will represent a great advantage for your business. It is, without a doubt, a very important development opportunity.
At Cushman & Wakefield we provide all the assistance you need to choose the right property for your business. If you are interested in renting a office in this area, you can contact us for request more information or concert a visit.
Availability
See Units tableCharacteristics
- LEED Certificate – Gold
- WELL Certificate
- Wired Scored Certificate
- Ratio Occupation – 1:8
- Raised Floor
- Drop Ceiling
- Concierge
- Terrace
- Bicycle parking
- Elevators – 3
- Multipurpose spaces on the ground floor, basement and deck
- Natural lighting in all spaces of use
- Installations integrated into the architecture of the building
- “Premium style” spaces on upper floors
| Name | Use | Size (m²) | Rent (€/m²/month) | Availability | Expenses of comunidad |
|---|---|---|---|---|---|
| Planta 9 + terraza | Office | 118.20 | 25.00 | 01/02/2025 | 4.95 |
| Planta 8 + terraza | Office | 370.50 | 25.00 | 01/02/2025 | 4.95 |
| Planta 7 | Office | 695.60 | 25.00 | 01/02/2025 | 4.95 |
| Planta 6 | Office | 700.04 | 25.00 | 01/02/2025 | 4.95 |
| Planta 5 | Office | 700.04 | 25.00 | 01/02/2025 | 4.95 |
| Planta 4 | Office | 700.04 | 25.00 | 01/02/2025 | 4.95 |
| Planta 3 | Office | 700.04 | 25.00 | 01/02/2025 | 4.95 |
| Planta 2 | Office | 700.04 | 25.00 | 01/02/2025 | 4.95 |
| Planta 1 + terraza | Office | 695.20 | 25.00 | 01/02/2025 | 4.95 |
| Planta baja | Office | 460.10 | 25.00 | 01/02/2025 | 4.95 |
| Salas Polivalentes | Unknown | 880.90 | 25.00 | 01/02/2025 | 4.95 |
Access
- Metro : Urquinaona – L1, L4
- Access : Gran Via de les Corts Catalanes
- Bus : 19, 52, 55, D50, H16
- FGC : Plaza Cataluña
Energy certificate
LOCATION
RELATED PROPERTIES

20 - 22 €/m²/month
Offices for Rent in Plaza Cataluña | El Triangle Building | Barcelona
Catalunya 1-4, Barcelona
Desde 436 m² hasta 2.646 m²

18 - 22 €/m²/month
Office rental in Barcelona Centre | Ausiàs Marc Street, 36-40
Ausiàs Marc 36-40, Barcelona
Desde 691 m² hasta 5.356 m²

13 - 26 €/m²/month
Offices for Rent | Pau Claris Street | Barcelona
Pau Claris 91, Barcelona
Desde 351 m² hasta 1.231 m²

To consult
Renta: To consult
Offices for rent on Gran Via de les Corts Catalanes | Barcelona
Gran Via de les Corts Catalanes 639, Barcelona
Desde 684 m² hasta 4.313 m²

18 - 22 €/m²/month
Office rental in Barcelona Centre | Ausiàs Marc Street, 36-40
Ausiàs Marc 36-40, Barcelona
Desde 691 m² hasta 5.356 m²

21 €/m²/month
Offices Rental on Balmes Street | Eixample, Barcelona
Balmes 49, Barcelona
Desde 419 m² hasta 419 m²

24 €/m²/month
Offices for rent on Passeig de Gracia | Barcelona City Centre
Gràcia 56, Barcelona
Desde 203 m² hasta 203 m²
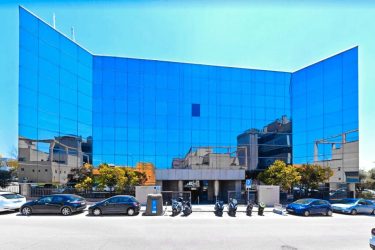 Fetured
Fetured
8 €/m²/month
Offices for Rent at Platinum Business Park | Madrid
Trespaderne 10, Madrid
Desde 74 m² hasta 9.125 m²

